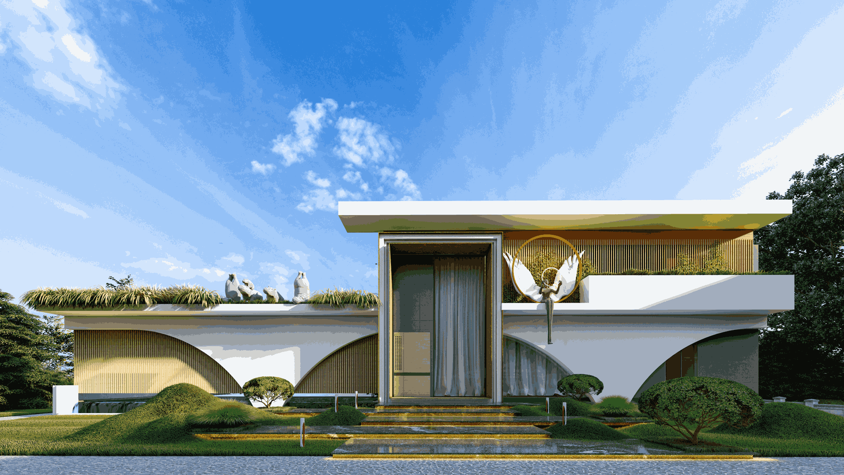

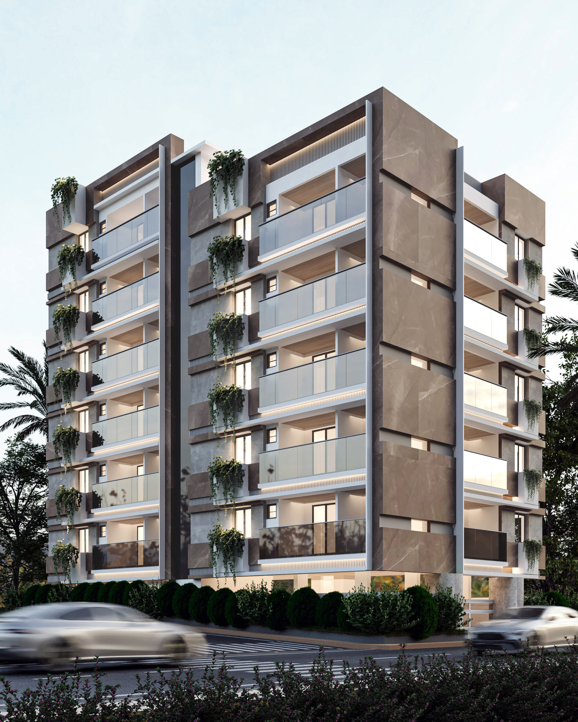

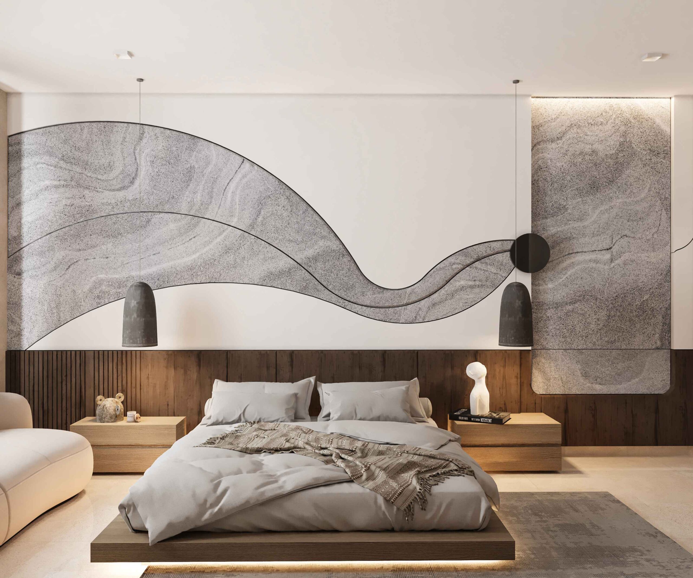
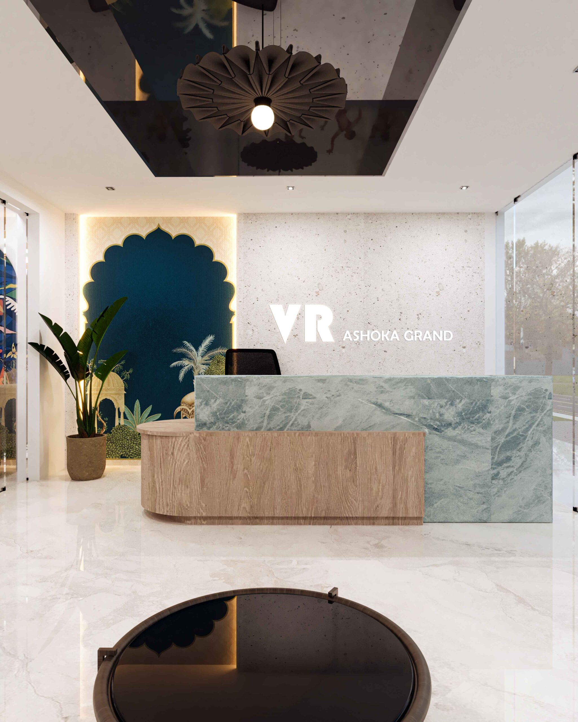
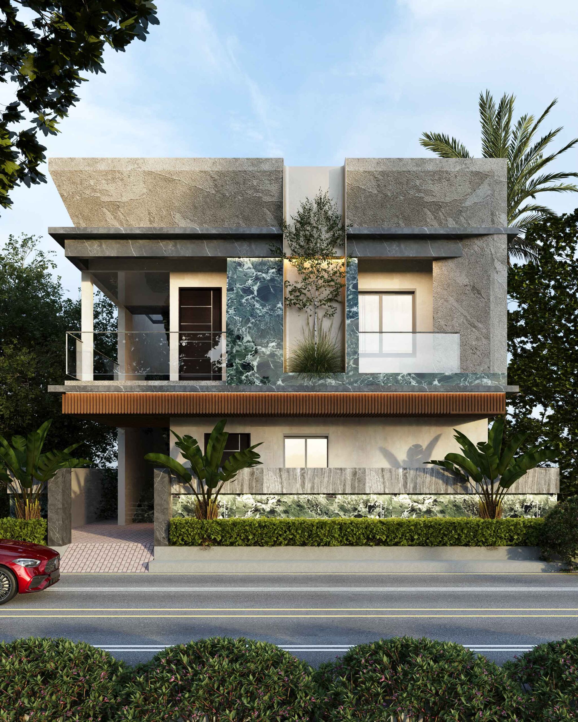
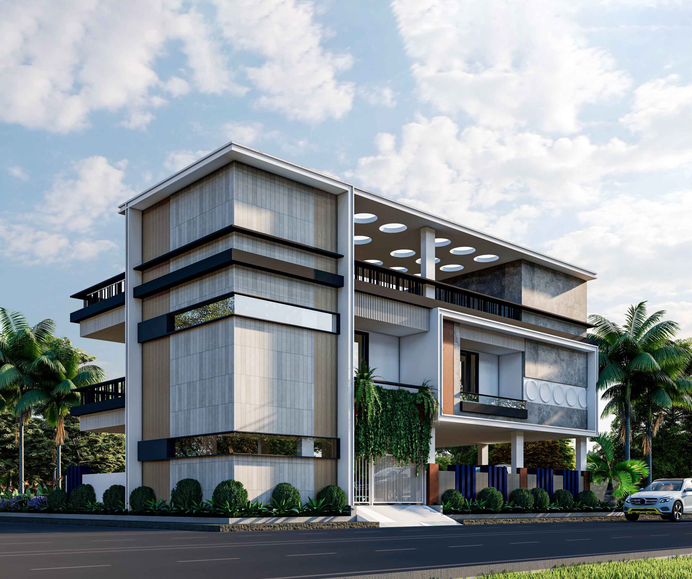
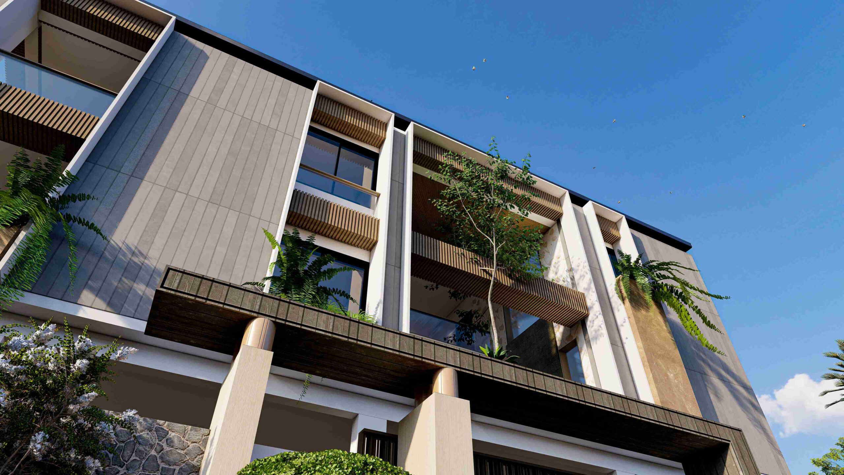
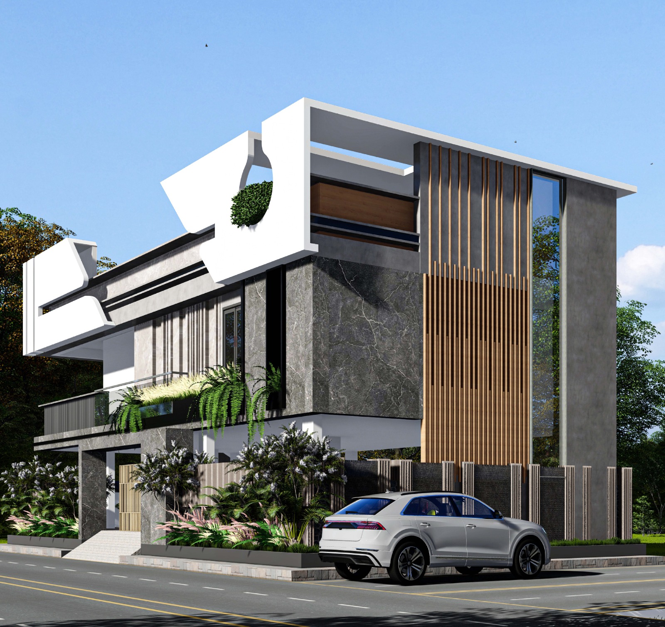
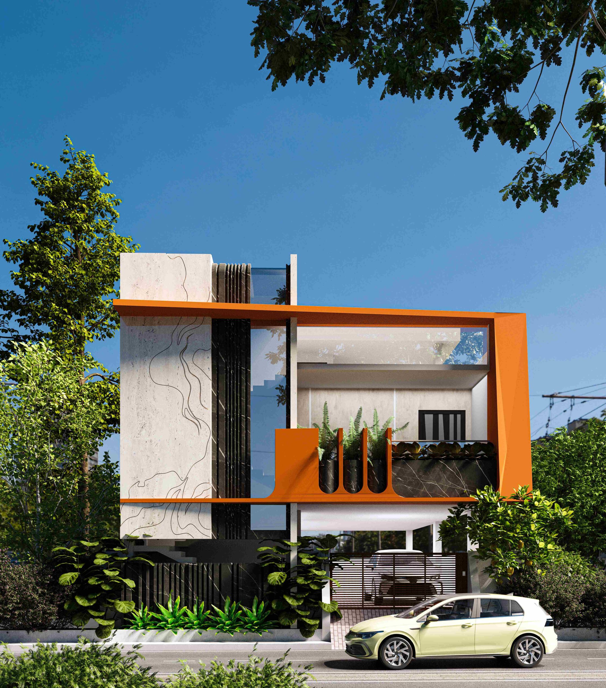

lending heritage and modern comfort, this residence reinterprets traditional architectural elements—sloping roofs, symbolic sculptures, and textured stone—within a thoughtful plan that creates harmony between function and culture.”

“Rising within the urban fabric of Suncity, Hyderabad, this 500-square-yard apartment project blends thoughtful 3 BHK layouts with a striking façade—designed to reflect both function and elegance.”

“On a 500-square-yard plot rises a four-floor apartment—crafted as a shared dream where four friends come together to live under one roof.”
@ miryalguda

Set within the serene surroundings of a premium gated community in Tellapur, the Raj Pushpa villa embodies modern elegance and functional luxury. Our design approach focused on creating sophisticated, warm, and inviting interiors that complement the villa’s spacious layout. From thoughtfully curated materials to seamless spatial planning, every corner reflects a harmonious balance between contemporary aesthetics and comfortable living. This project is a testament to StudioTSD’s commitment to transforming villas into timeless living spaces tailored to the client’s lifestyle.

StudioTSD presents the transformation of Ashoka Grand Restaurant at Madheenaguda. This renovation project breathes new life into the existing space by blending contemporary design with timeless elegance. Our goal was to create an inviting ambience that enhances the dining experience while preserving the essence of the restaurant’s identity. From spatial reconfiguration to material upgrades and modern lighting, every element was carefully curated to reflect sophistication and warmth. The result is a revitalized space that balances functionality with aesthetic appeal, setting a new benchmark for restaurant interiors in the area.

The Facade Design at Budvel is a perfect blend of contemporary aesthetics and functional architecture. Our approach focused on creating a visually striking exterior that complements the natural surroundings while enhancing the building’s identity. With a play of textures, clean lines, and thoughtful material selection, this design elevates the curb appeal and reflects modern sophistication

The project for Mr. Sandeep is a seamless blend of contemporary facade design and sophisticated interiors. Our approach focused on creating an elegant exterior that complements a highly functional and aesthetic interior space. Clean lines, thoughtful material choices, and a harmonious color palette define this modern residence. From the captivating facade to the meticulously designed living spaces, every element reflects StudioTSD’s commitment to detail, craftsmanship, and timeless design.

A perfect blend of elegance and functionality, the Individual Triplex Villa designed for Mr. Gopinath reflects modern architectural excellence. StudioTSD handled the complete architectural planning along with bespoke interior design tailored to the client’s lifestyle. This luxurious triplex villa features spacious living areas, smart space utilization, and contemporary aesthetics that enhance both comfort and style. Every corner of the villa showcases thoughtful design — from open-plan layouts to refined material choices — creating a timeless living experience

At StudioTSD, we had the privilege of designing and delivering the complete architectural plan and interior design for Mr. Madhava Rao’s Individual House. This project seamlessly blends modern architectural aesthetics with functional living spaces. Our approach focused on optimizing space, enhancing natural light, and curating interiors that reflect elegance and comfort. Every element — from the structural layout to the finest interior details — was thoughtfully crafted to suit the client’s lifestyle, ensuring a harmonious balance between form and function.

We designed a comprehensive architectural plan along with elegant and functional interiors for Mr. Sai’s residence. The project reflects a perfect blend of modern aesthetics and practical space utilization. From conceptual planning to detailed interior execution, StudioTSD delivered a seamless design experience tailored to the client’s vision and lifestyle.
